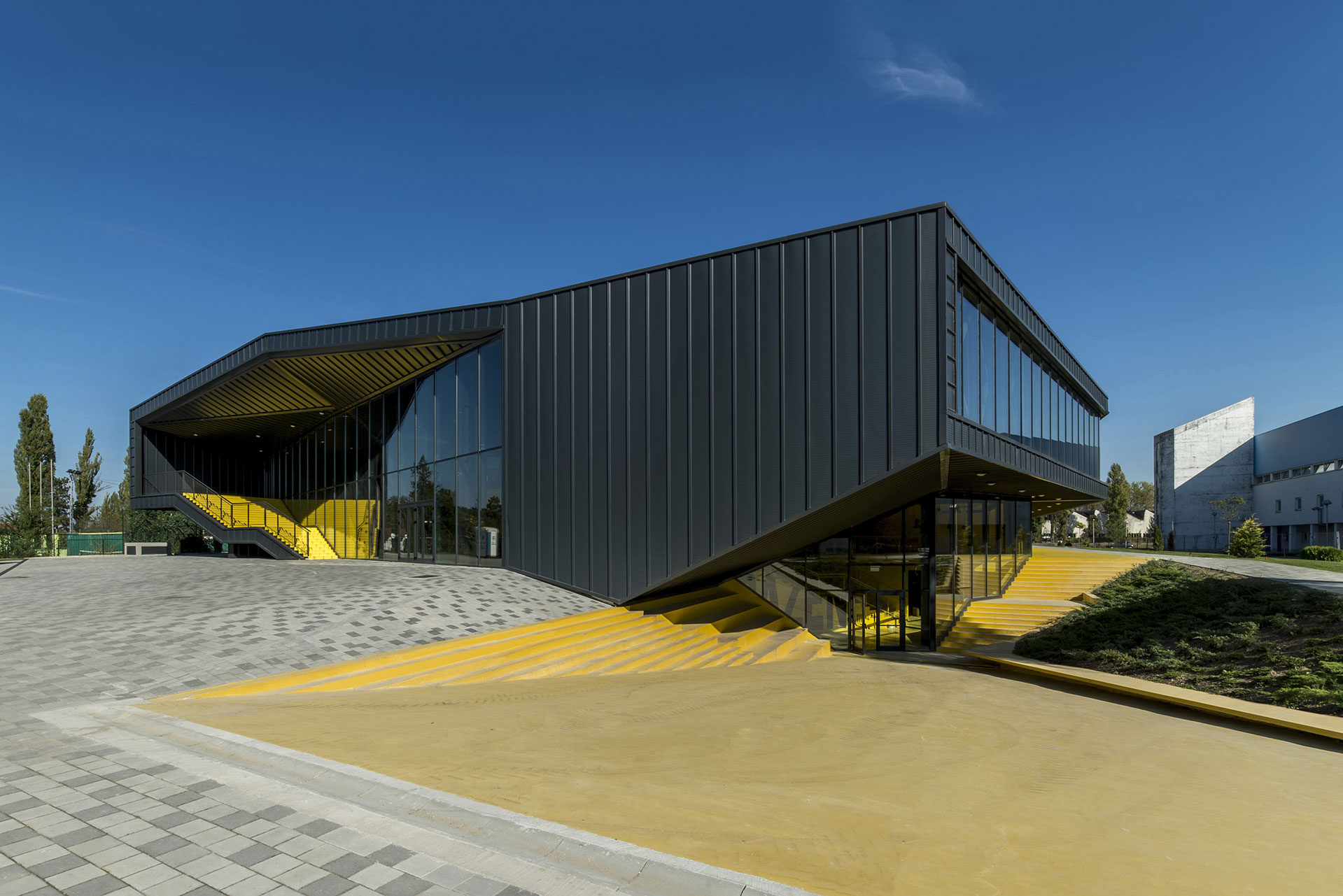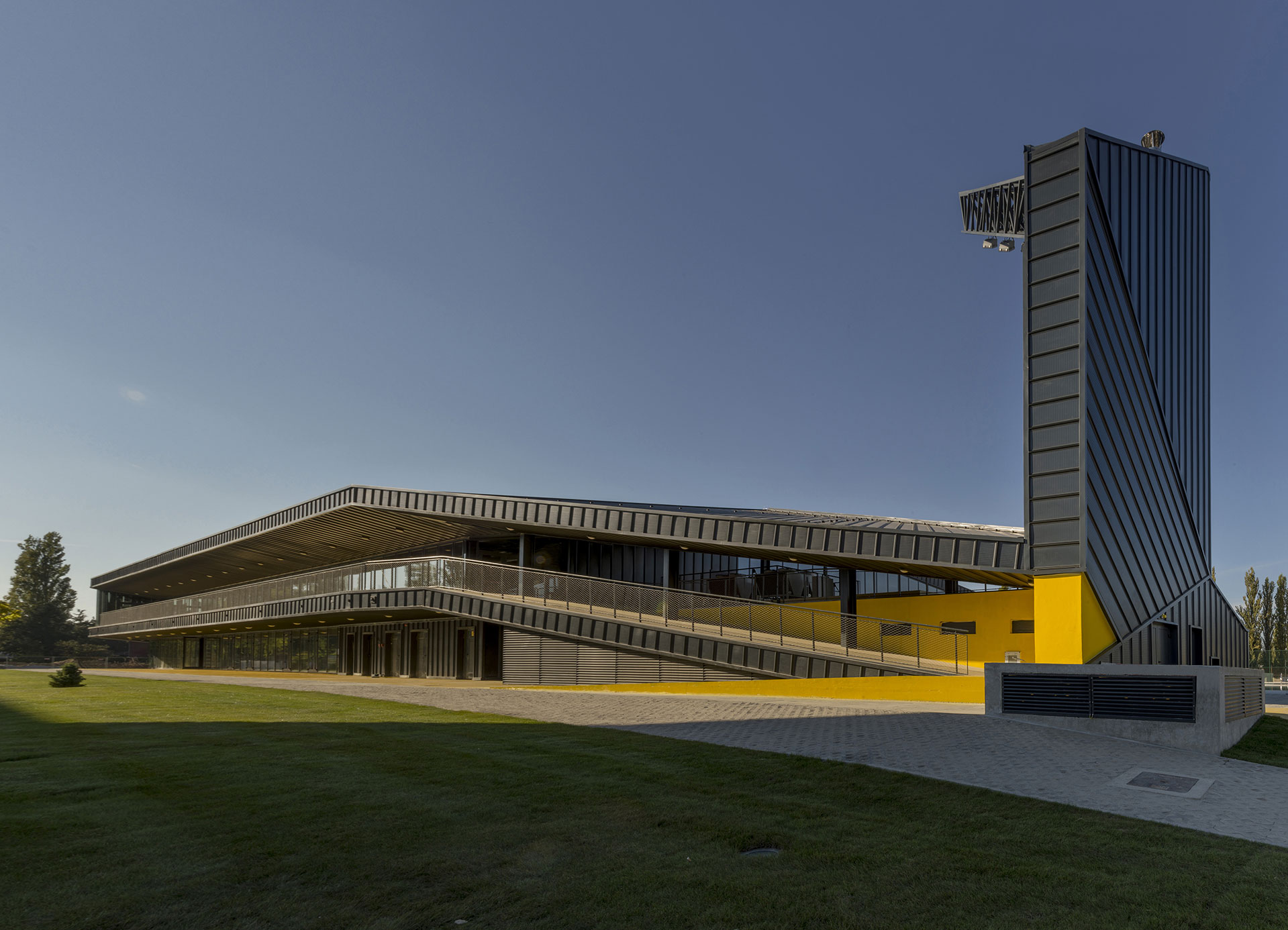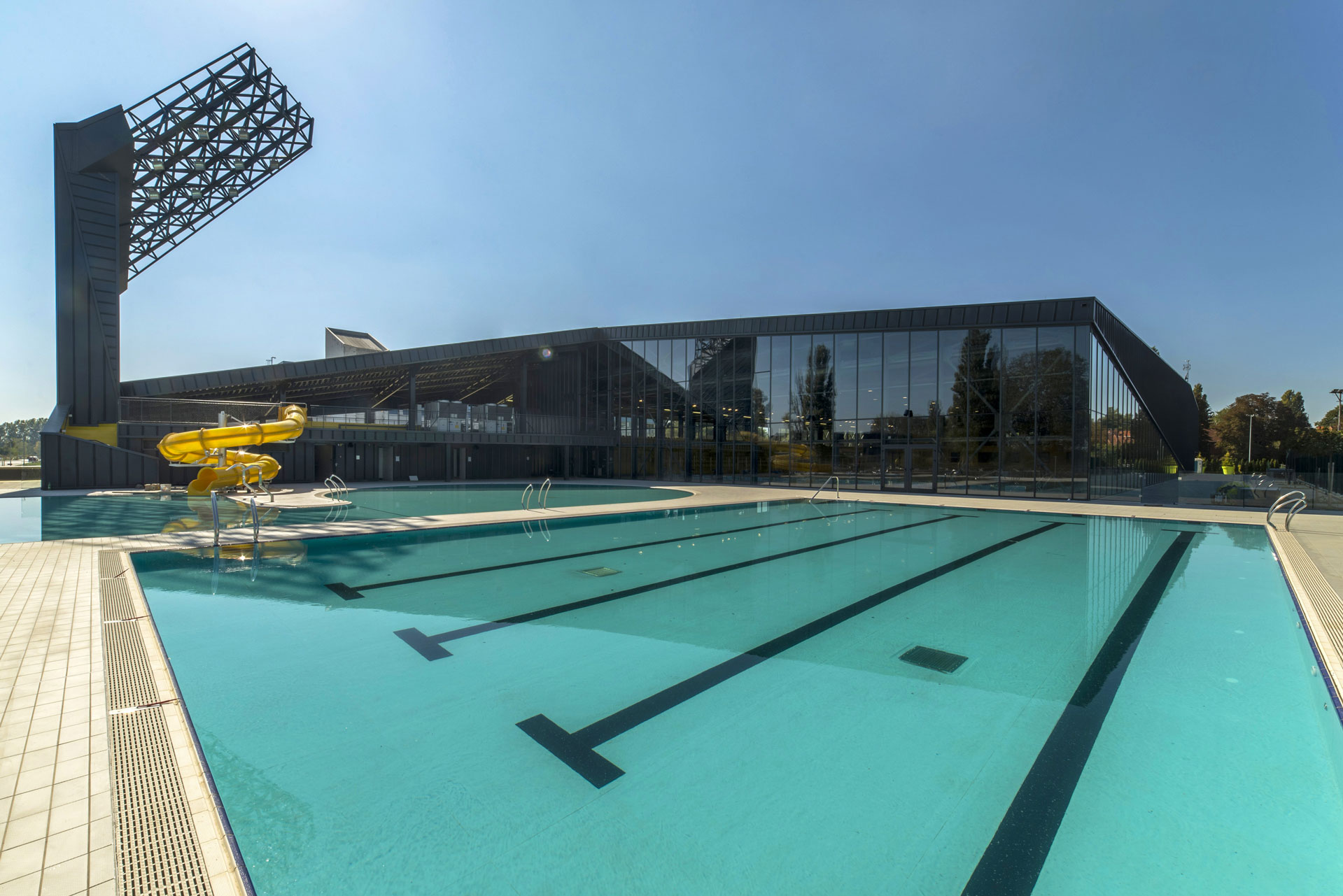
|

VUKOVAR SWIMMING POOL
VUKOVAR SWIMMING POOL: AN EXAMPLE OF SOCIAL RENAISSANCE
January 2018
Build on the foundations of the old Borovo Naselje swimming resort that was demolished during the war, the project has been slowly developing, growing and changing from 2004. Given the unease caused by the project’s lengthy construction, its finalization and magnificent opening ceremony produced a sense of collective relief. Vukovar’s citizens and various athletes, associations, clubs and Olympic contestants are finally given the opportunity to make use of this complex and unpredictable project.
The new pool is symbolically placed at the location of the devastated Borovo Naselje swimming resort, a parcel previously consisting of a ravaged rectangular plot, a southern sports hall and a tennis court with six clay courts further north. While the plot has undergone significant change, the new facility has retained its position, size and spatial orientation, remaining true to the original placements of the main pool’s shell and of the pools intended for non-swimmers.
Vukovar Pool’s indoor and outdoor swimming facilities were implemented using stainless steel water beds. While the bleachers and ground floor were realized as a multifaceted structure made out of reinforced concrete, other Pool contents are built entirely out of steel. The naked infrastructure and its carefully designed thermic and electric installations define the visual outline of the resort. Completely bare and stripped of all coverings, this thermodynamically balanced whole turns the pool areas into a comprehensive unity of recreational and social content.
A thick layer of anthracite paint envelops all steel constructions, massive installations, smart technology and complex systems of ventilation, conditioning, lightning and surveillance. In contrast, publicly accessible bleachers, halls and corridors are designed as yellow surfaces that create an adjustable continuous interior of numerous possible usages. Orientation within the building is simplified with differently colored signs and thematic units that enrich each activity with a specific emotional tone and a spatial ambient of recreation and community.
- Arch. Idis Turato -
Design: Arch. Idis Turato
Roof Contractor: Legolim
Surface: 12000 m2
System: Riverclack® 550, 0,8 mm Aluminum, RAL 9037
Photo Credit: ©Bosnić + Dorotić, Marko Mihaljević
Build on the foundations of the old Borovo Naselje swimming resort that was demolished during the war, the project has been slowly developing, growing and changing from 2004. Given the unease caused by the project’s lengthy construction, its finalization and magnificent opening ceremony produced a sense of collective relief. Vukovar’s citizens and various athletes, associations, clubs and Olympic contestants are finally given the opportunity to make use of this complex and unpredictable project.
The new pool is symbolically placed at the location of the devastated Borovo Naselje swimming resort, a parcel previously consisting of a ravaged rectangular plot, a southern sports hall and a tennis court with six clay courts further north. While the plot has undergone significant change, the new facility has retained its position, size and spatial orientation, remaining true to the original placements of the main pool’s shell and of the pools intended for non-swimmers.
Vukovar Pool’s indoor and outdoor swimming facilities were implemented using stainless steel water beds. While the bleachers and ground floor were realized as a multifaceted structure made out of reinforced concrete, other Pool contents are built entirely out of steel. The naked infrastructure and its carefully designed thermic and electric installations define the visual outline of the resort. Completely bare and stripped of all coverings, this thermodynamically balanced whole turns the pool areas into a comprehensive unity of recreational and social content.
A thick layer of anthracite paint envelops all steel constructions, massive installations, smart technology and complex systems of ventilation, conditioning, lightning and surveillance. In contrast, publicly accessible bleachers, halls and corridors are designed as yellow surfaces that create an adjustable continuous interior of numerous possible usages. Orientation within the building is simplified with differently colored signs and thematic units that enrich each activity with a specific emotional tone and a spatial ambient of recreation and community.
- Arch. Idis Turato -
Design: Arch. Idis Turato
Roof Contractor: Legolim
Surface: 12000 m2
System: Riverclack® 550, 0,8 mm Aluminum, RAL 9037
Photo Credit: ©Bosnić + Dorotić, Marko Mihaljević





